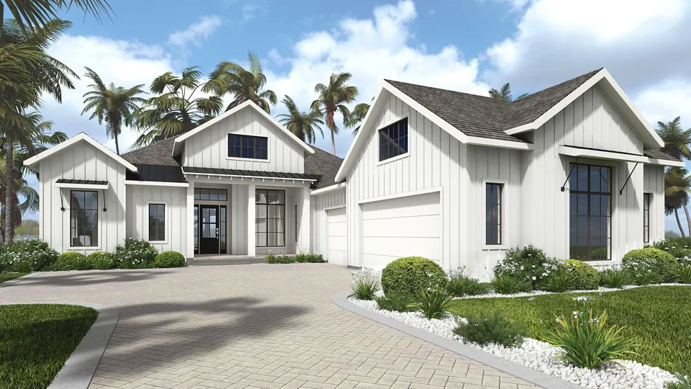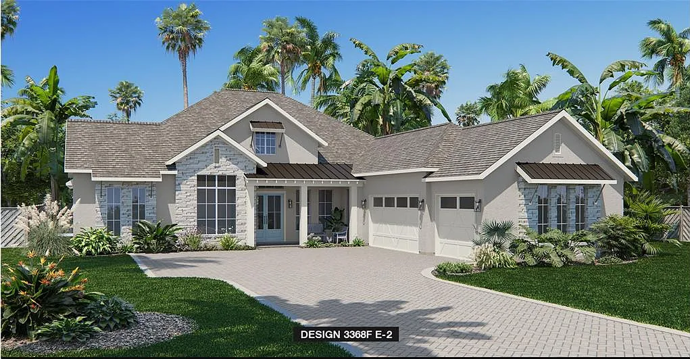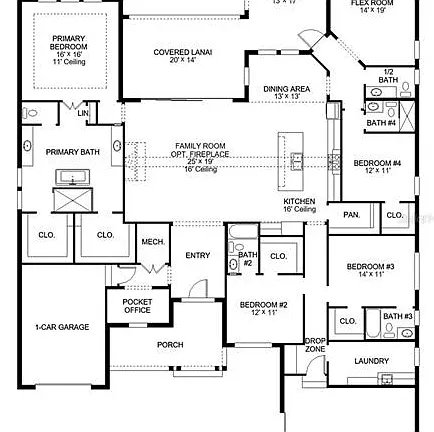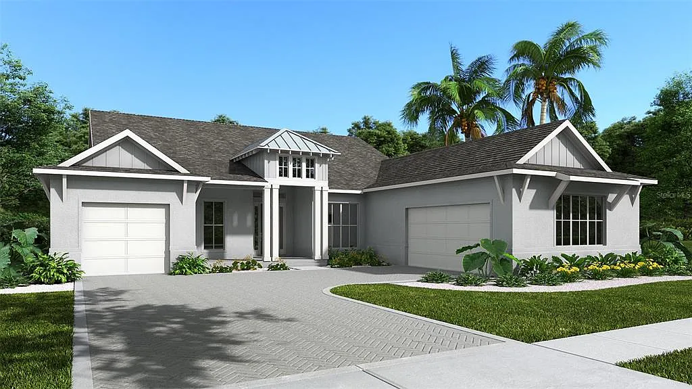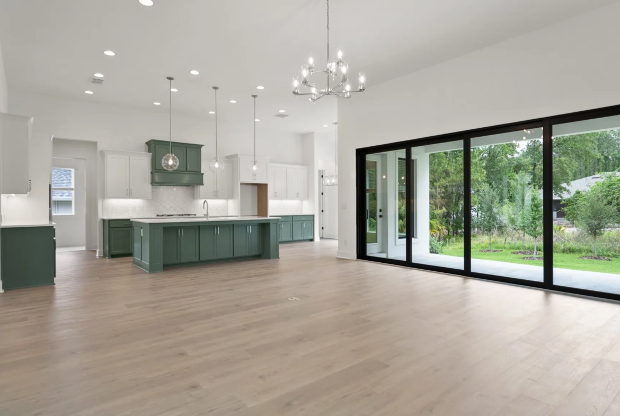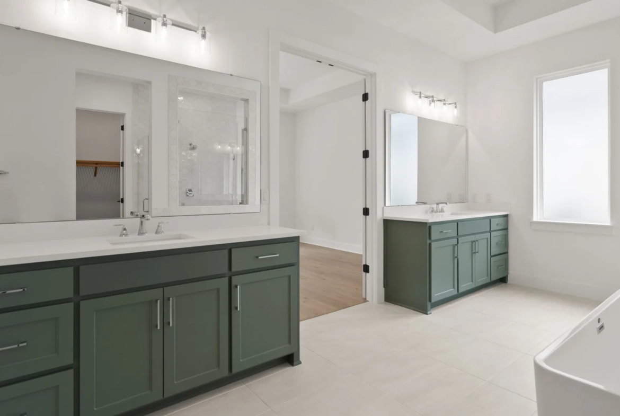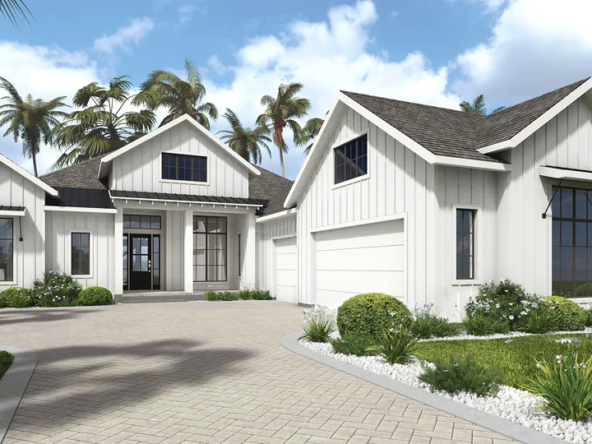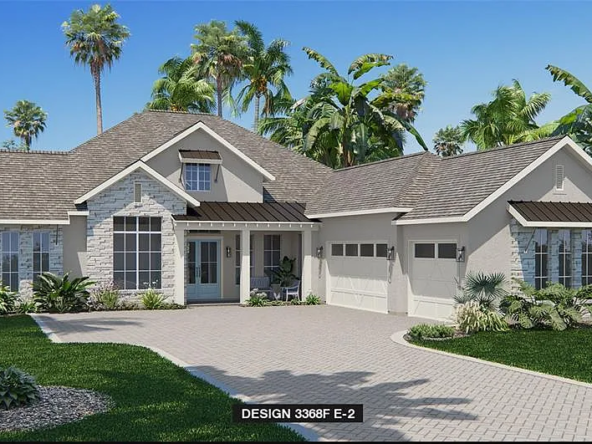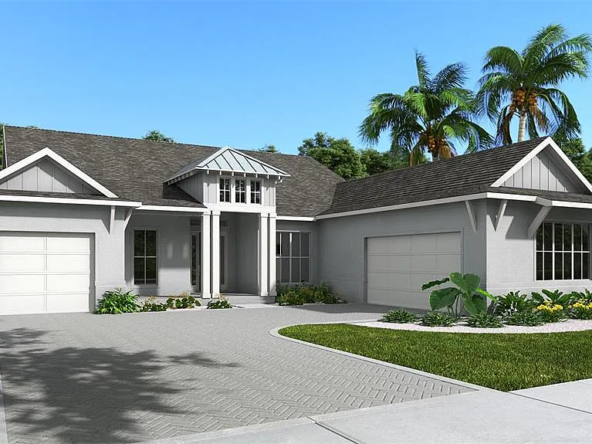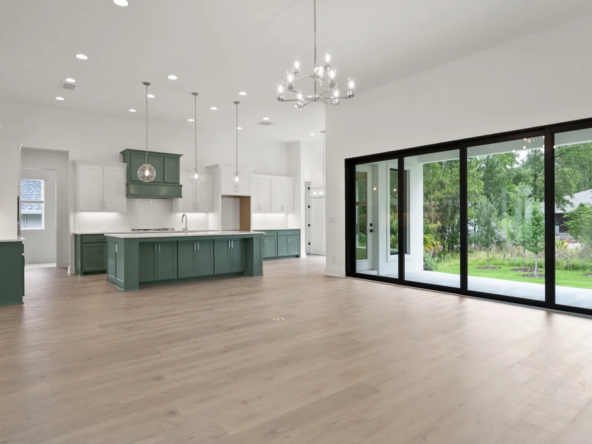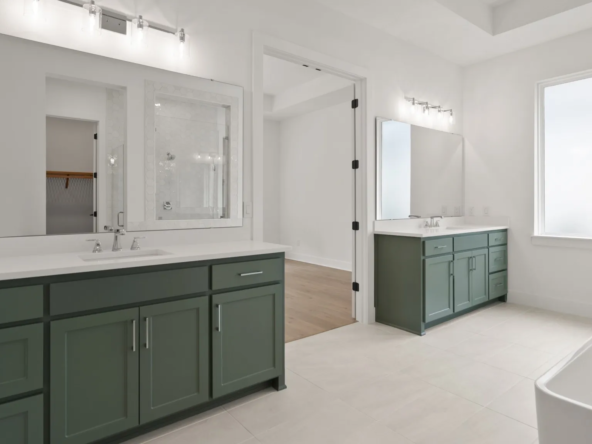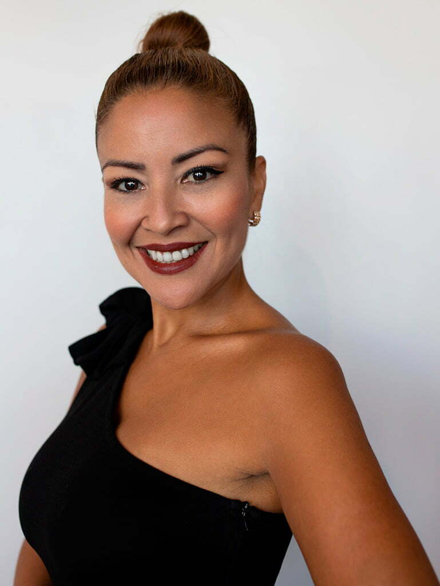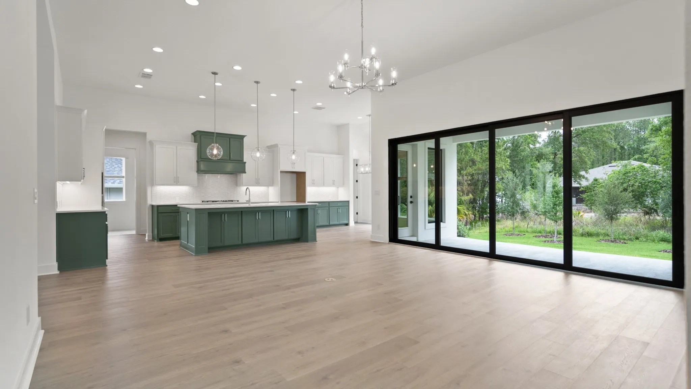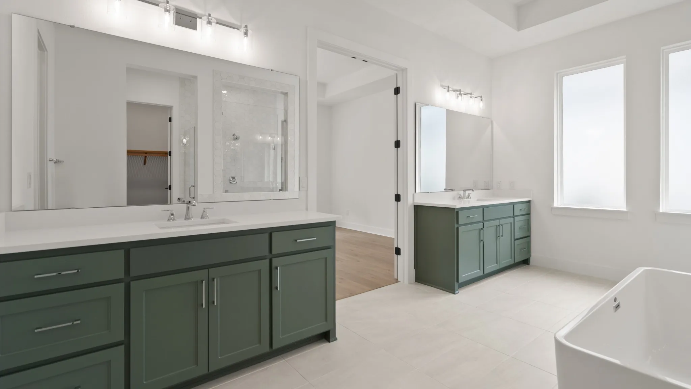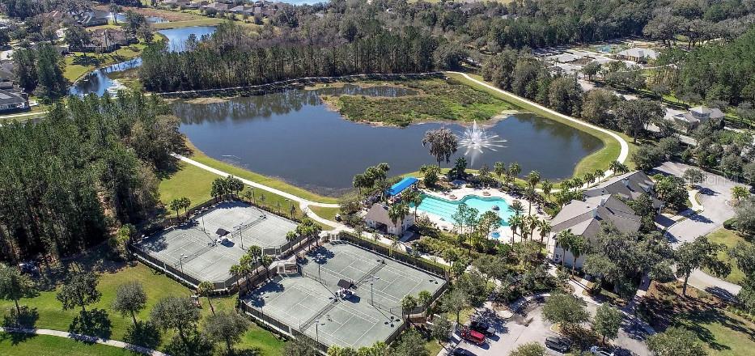4815 Hickory Oak Dr, Brooksville, FL 34601
4815 Hickory Oak Dr, Brooksville, FL 34601
Overview
- Single Family Home
- 3
- 3
- 2,697sqft
- 2025
Description
Elegant Open-Concept Home with Covered Lanai, Private Office & Chef’s Kitchen
Step into timeless comfort and modern elegance in this beautifully designed residence, where a welcoming covered front porch opens to a spacious entryway and a private home office overlooking the landscaped front yard. Inside, rich hardwood floors run throughout the main living areas, setting the tone for the home’s warm and refined aesthetic.
The open-concept family room is a true centerpiece, featuring soaring ceilings, a custom wood mantel fireplace, and a wall of glass sliding doors that flood the space with natural light and connect seamlessly to an extended covered lanai—perfect for entertaining or relaxing in your private backyard retreat.
The chef-inspired kitchen boasts an oversized island with built-in seating, ample counter space, a 5-burner gas cooktop, and a walk-in pantry, making both casual meals and formal gatherings a pleasure. The dining area, enhanced by its easy flow from the kitchen and family room, offers the ideal setting for everyday dining or special occasions.
Retreat to the primary suite, where a wall of windows provides serene backyard views. The luxurious en-suite bathroom features dual vanities, a freestanding soaking tub, a glass-enclosed walk-in shower, and dual walk-in closets, combining spa-like comfort with practical design.
Each secondary bedroom is generously sized and includes its own private full bathroom and walk-in closet, offering comfort and privacy for family or guests. A dedicated laundry room and convenient drop zone are located along the hallway that leads to the attached three-car garage, streamlining daily life.
Address
Open on Google Maps- Address 4815 Hickory Oak Dr, Brooksville, FL 34601
- City BROOKSVILLE
- State/county Florida
- Zip/Postal Code 34601
- Area SOUTHERN HILLS PLANTATION PH 2
- Country United States
Details
Updated on June 22, 2025 at 5:55 pm- Property ID: 20096.0010
- Price: $924,900
- Property Size: 2,697sqft
- Bedrooms: 3
- Bathrooms: 3
- Garage Size: 3 Cars
- Year Built: 2025
- Property Type: Single Family Home
- Property Status: For Sale
Mortgage Calculator
- Down Payment
- Loan Amount
- Monthly Mortgage Payment
- Property Tax
- Home Insurance
- PMI
- Monthly HOA Fees


